What is the Harmony House?
The Harmony House is one of the winners in the Canada Mortgage and Housing Corporation (CMHC) EQuilbrium™ Sustainable Housing Demonstation Initiative, a national initiative to design, build and demonstrate sustainable homes throught Canada. (Click here for a CMHC overview of the project.)
The mission of the Harmony House team is to design and build a home that features a healthy indoor environment, energy efficiency, low environmental impact, significant resource conservation, and that produces as much energy as it consumes in a year (a net-zero energy home) from on-site renewable energy systems.
Project Team (foundation work)
- Green Consultant & Project Designer: Habitat Design & Consulting, Chris Mattock, Principal, 604.264.7944
- Green Builder: Insightful Healthy Homes, Arthur Lo, Principal, 604.608.2771
- Structural Engineer: K Ito & Associates, Kimi Ito, Principal, 604.205.5222
- Green Media Consultant: Sustainability Television, Jason Robinson, Principal, 604.685.8846
- ICF Supplier: Quad-Lock Building Systems, Douglas Benion, Manager of Technical Training

Chris Mattock, Principal Consultant with Habitat Design & Consulting provided reasons for the project using the Monopour System:
"There were two primary reasons we went with the system: the first is that the homeowner gets better air quality as the damp proof membrane around the footing prevents ground moisture wicking up into the concrete and working its way inside the structure."
"The second is that system, through it's multiple efficiencies, saves the homeowner significant money. These savings reduce the substantial capital costs of achieving Net-Zero, for example the photo voltaic cells."
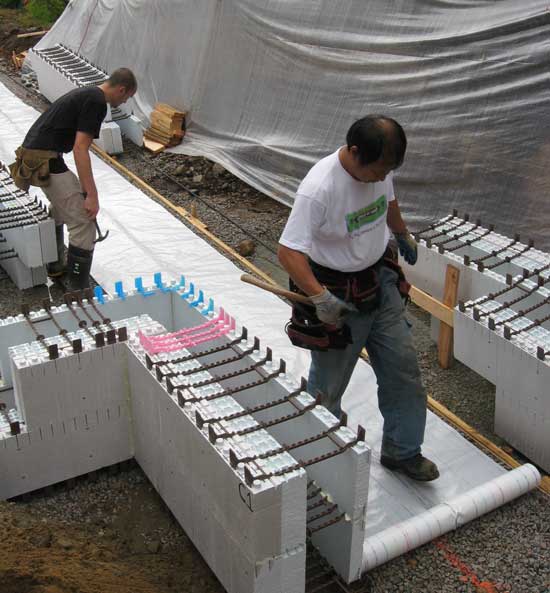
Installing Fastfoot®
The pre-manufactured ICF components are laid around the perimeter of the foundation.
Harry, project supervisor, rolls Fastfoot® around the perimeter. Fastfoot® prevents ground moisture wicking up into the foundation and contaminating the indoor environment. The membrane also prevents ground water contamination by the cement fines.
This project uses an ICF with a total wall thickness of 18-1/4" producing an R-value of 45. "We require this insulation level to achieve our net-zero rating", confirmed Chris Mattock, green energy consultant of Habitat Design & Consulting.
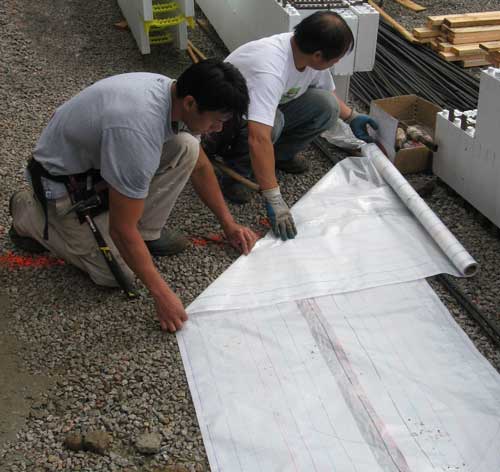
Folded corners
Winston and Harry fold Fastfoot® around corners thereby preserving the integrity of the damp proof membrane.
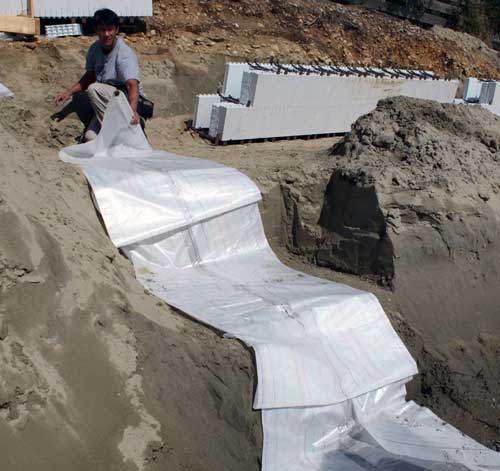
Steps with Fastfoot®
Two 24" steps are easily handled with Fastfoot®. An overlap equal to the footing depth is placed on the top corner of the step so that the fabric edge can reach the block at the corner.
The project had a 8 steps for a total elevation change of 16'.
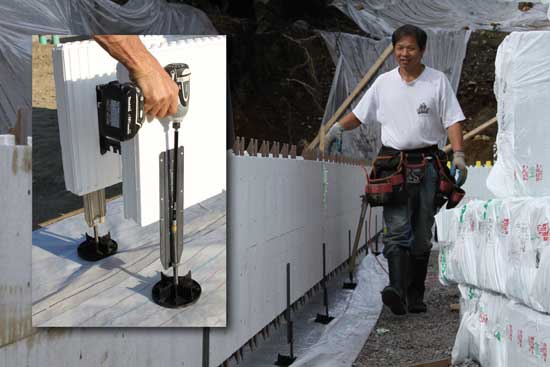
Installing Components
Harry quickly levels up the pre-manufactured components using his laser level and portable drill. The adjusters on the side supports are available in two lengths: for footings from 7" to 12" and from 11" to 16".
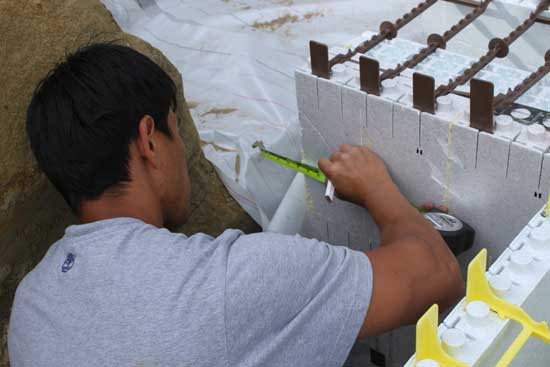
Cutting Step Components
Winston scribes the height of the footing on the side of the foam, and cuts the edge with a sawzall.
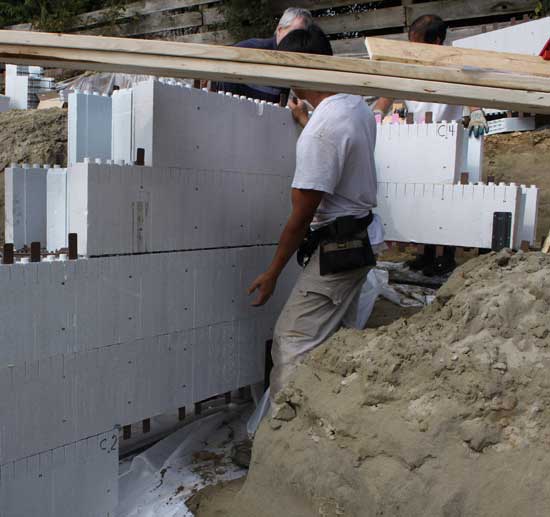
Installing Step Components
Step components are installed up the banks, maintaining the footing height between the bank and ICF block.
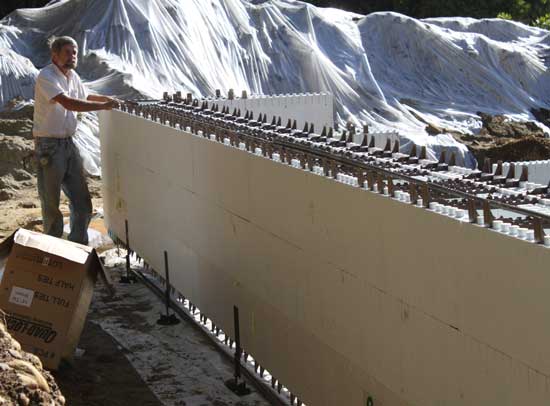
Completing the wall
Once the premanufactured components were installed, ICF specialist Cyril Parker completed the balance of the wall. Wall heights varied from 5' to 10'.
"This system is great as it eliminates all the problems of getting the footing level!", exclaimed Cyril. "With ICFs, you can't use a leveling strip at the top, so you need to get the footing dead accurate. The monopour system eliminates all the shimming, foaming and cutting down of the blocks which happens when your pour the footing first."
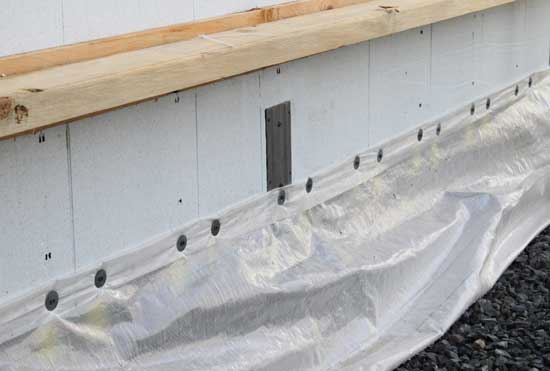
Attach Fastfoot®
1-1/2" screws and 1" fender washers are used to attach Fastfoot® to each of the ties.
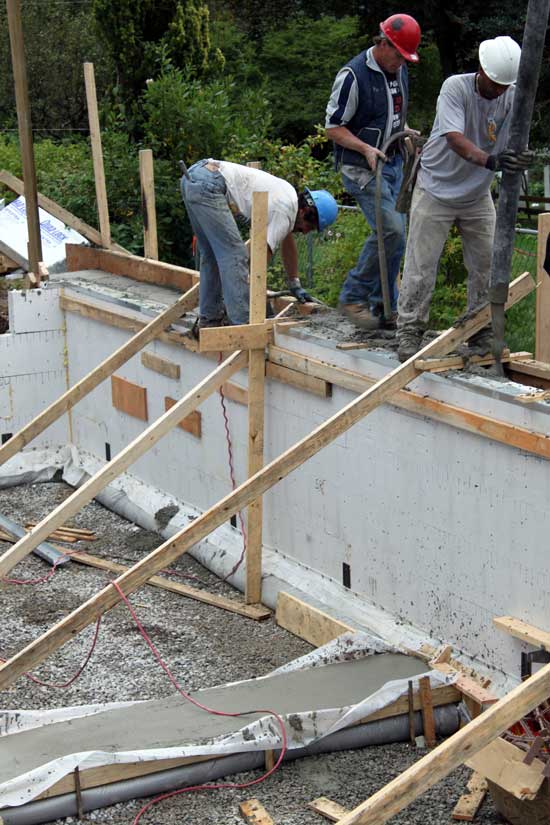
Pouring concrete
An hour was allowed for the first lift to go off. Here the placer is filling up the balance of the wall.
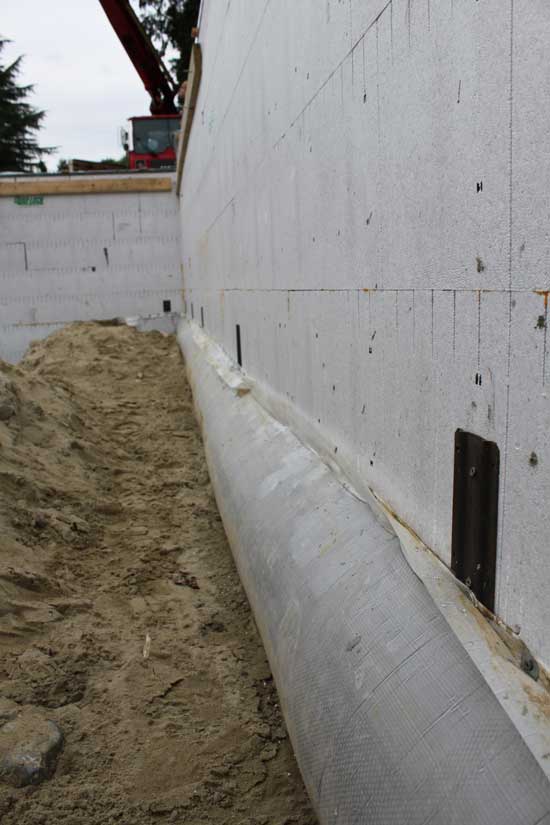
The Perfect Footing, Fastfoot®
No stakes, no lumber, complete protection against ground moisture.
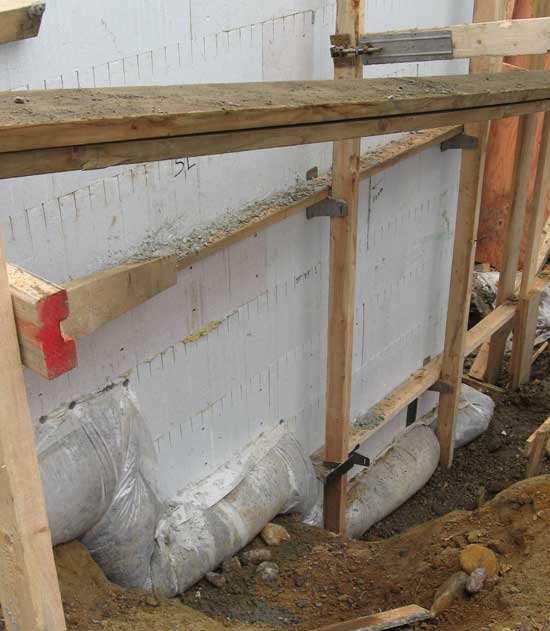
Steps
The steps did not use a single piece of forming lumber. And Fastfoot® stays in place to provide complete protection against rising damp from ground moisture.
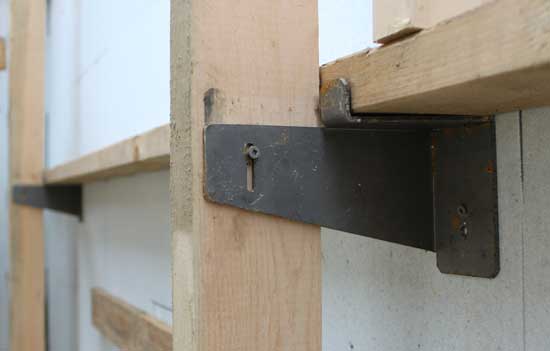
'Zont' Bracing
The 'ZONT' horizontal bracing system was used to align the walls. The slot in the zont bracket permits up to 1" of compression on the ICF wall during the concrete pour.


