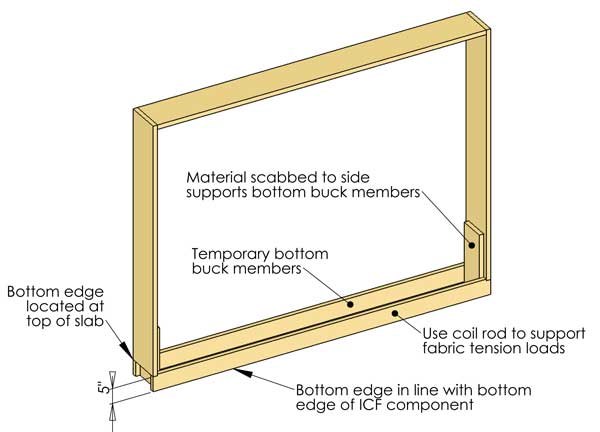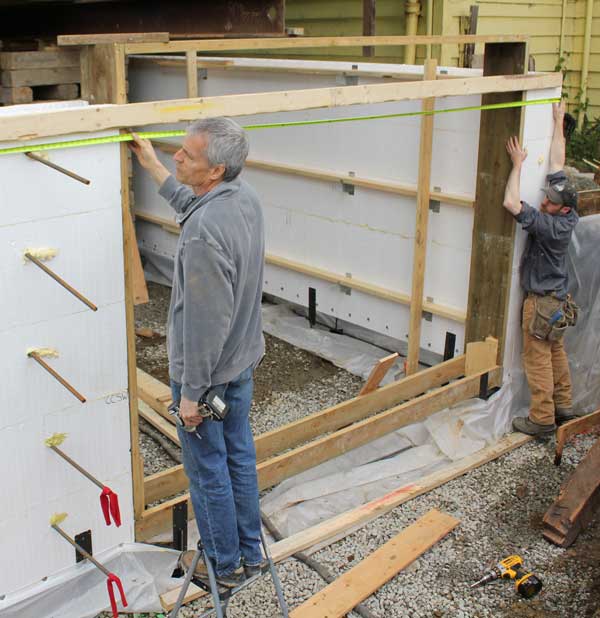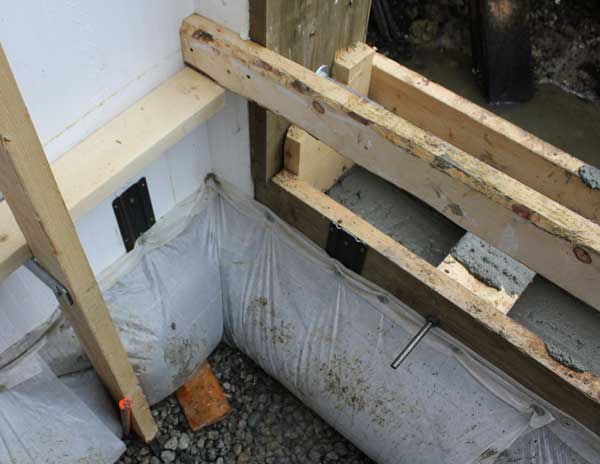
Door Buck Design
Where door bucks are located directly above the footing, the base of the door buck forms the footing, similar to the ICF foundation component.
This door buck has a rough opening size of 9' - 0" (two 3' - 0" doors plus side lights). The distance between the top of the slab and the bottom of the ICF component is 5", so the 2x6 bottom buck members were notched 1/2".

Door Buck Installation
The door buck is installed in exactly the same manner as the ICF component. Pairs of side supports are attached to each end of the bottom of the buck, and leveled up adjacent to the ICF components.
Run horizontal 2x4s across the face of the opening to lock the buck to the ICF wall in the correct. These 2x4s also support concrete pressures.

Attach Fastfoot®
Attach Fastfoot® to the bottom of the door buck using 1-1/2" #8 wood screws and washers 6" on center.
To support fabric tensions on the bottom of wider bucks, drill through the two bottom buck members and support with coil rod and nuts.
Fab-Form now stocks coil rod, click here for information.


