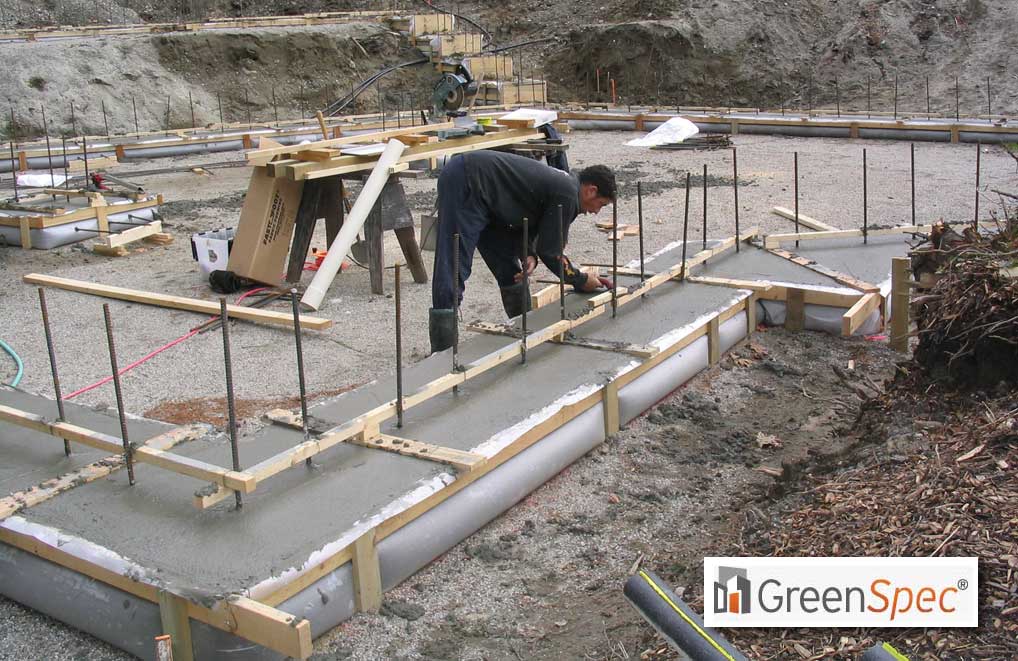
FASTFOOT®
FASTFOOT® - Greener footings
Danny Epp and his two sons Ryan and Brandon formed and poured the footings for their new home in Tsawwassen, BC using the green Fastfoot® forming membrane.
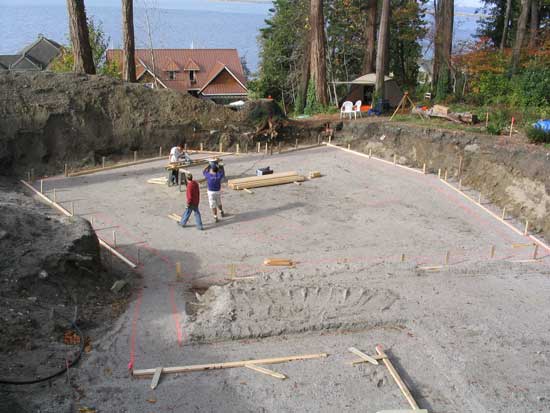
Building Site
The building site was excavated on two separate levels to minimize excavation costs on a steep slope. The owners are using the Logix® insulated concrete form which measure 16" in height, and 4' in length.
The two levels have a 48" height difference which accommodates 3 levels of the ICF block.
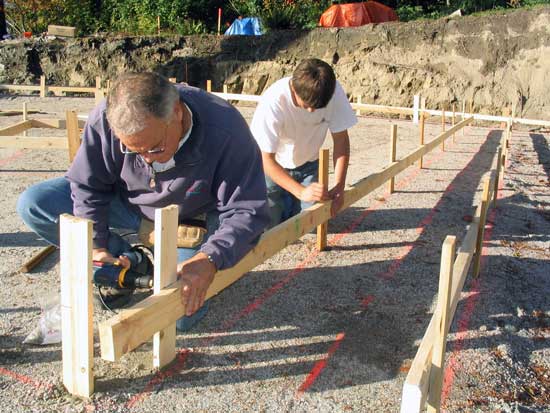
Footing Size
The Engineer called for a footing width of 30" and a depth of 10". Stakes were driven in the ground around the perimeter of the proposed footing, and then screwed to the screed board at the footing height.
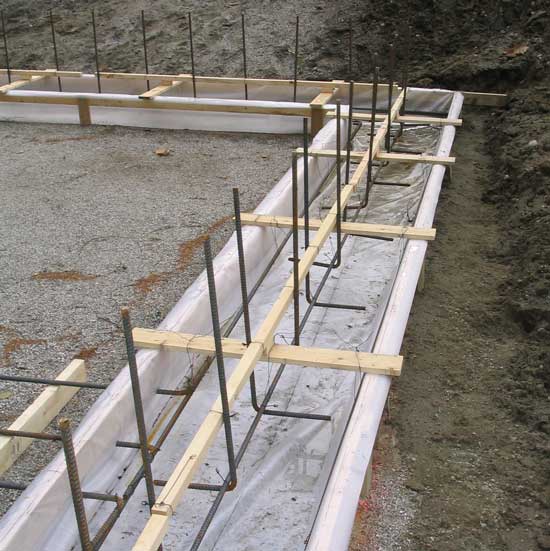
Installing Fastfoot®
Fastfoot® fabric membrane is pulled between the screed boards, and stapled in position using the width adjustment lines.
The 'folded corner' method was used to install Fastfoot® around corners. 1x4 cleats were installed to withstand lateral concrete pressure and hang steel reinforcing.
The engineer required three horizontal members, with uprights 24" on center. The support for the steel uprights has been lifted by a 1-1/2" spacer block to provide extra space for screeding.
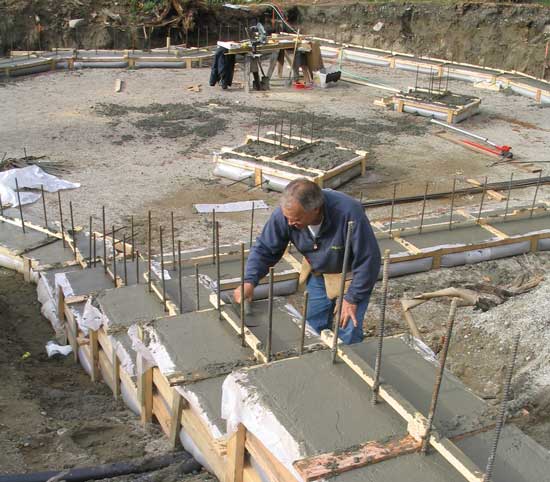
Pouring Concrete
The concrete pour was flawless. Note the steel reinforcing puncturing the fabric - this steel will tie into an interior footing to be formed and poured at a later date.
Each of the four steps were formed with fabric. 2x4 vertical stakes formed the front edge of each step, and screed boards attached at the top of each step. The framework was then lined with Fastfoot® to form and contain the concrete. 16" high by 30" wide plywood bulkheads were then screwed to the 2x4 vertical stakes to form the vertical face of each step.

For a video of the installation of Fastfoot® on this project, click here.

